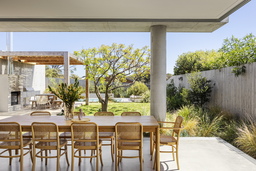Bridgewater Bay
Architectural Beauty
Echoing the ruggedness of the Mornington Peninsula's captivating coastline, this architectural home, designed by Eastop Architects and featured in The Local Project, is something truly extraordinary. Metres from the raw and impressive beauty of Bridgewater Bay, prepare to embrace a lifestyle of breathtaking uniqueness.
In a masterful union of materiality, where every element shines, the timber and brick-fronted profile melds with the landscape and extends to its robust cast concrete wall, beautiful Blackbutt timber veneer joinery, and artfully crafted, curved brickwork. Fixed and operable glazing provides an effortless exchange between the interior and exterior, with sightlines that are simply breathtaking.
Underpinned by luxurious family functionality, the floorplan reveals an inspired open plan living and dining area, accompanied by a monolithic kitchen highlighting sublime granite benchtops, an impressive combined butler's pantry and laundry, and an integrated cocktail bar. Seeking out its considered landscaped surroundings in flawless style, living and entertaining extends seamlessly to an engaging alfresco dining area complete with open fireplace and BBQ. The crystal-clear pool and spa form the perfect backdrop to this stunning back beach retreat, inviting countless hours of summertime enjoyment.
A central courtyard garden serves as the focal point, seamlessly connecting the core of the residence with the second living space and guest accommodation wing. Advanced Grass Trees and indigenous plants and grasses add visual allure, while the full-height windows and doors flood the area with sunlight and welcome in the soothing ocean breezes.
Generous accommodation provides a restful space for family and guests to enjoy ultimate comfort, with abundant natural light and premium cabinetry a feature in all bedrooms. Perfectly private in its own wing, the main bedroom benefits from a stunning ensuite, walk in robes and a pool outlook. A spacious guest bedroom features its own ensuite bathroom while two additional bedrooms enjoy a centrally located bathroom complete with Japanese-inspired soaking tub.
Providing options to embrace a layout of complete openness and arrange defined zones of peace and privacy, this remarkable home will undoubtedly leave its mark. Additional features include slab heating, ducted heating and cooling, 2 Jetmaster fireplaces, self-cleaning heated pool and spa, garden irrigation, rooftop garden bed, plumbed-in Beefeater gas BBQ and double garage.
Proudly marketed by the team at Peninsula Sotheby's International Realty.








