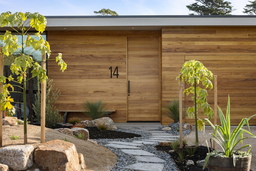Exceptional Quality on
Single-level | Inspection
Recommended
Just completed, this luxury single-level architect designed beach house defines a relaxed modern coastal style so often sought. With views of the water from the front door, The Esplanade’s beautiful stretch of beach leading to the Flinders Pier and village’s main street is only 250m down Gordon Street.
Boasting the perfect design, beautifully proportioned rooms with high ceilings are flooded with an abundance of natural light and exude a blissful sense of space. Ideal for both holiday or more permanent lifestyle, an impressive list of premium grade appointments, exquisite joinery and detailing will satisfy the most fastidious new home buyers.
The flexible floor plan provides plenty of room with three brilliantly integrated living zones flowing out to the fully equipped alfresco dining area, sun filled self - cleaning heated swimming pool and thoughtful low maintenance landscaped garden with family size fire pit.
Large open plan family room with gas open fire complements the gourmet kitchen with a suite of Miele appliances, integrated refrigeration, breakfast bar and butler's pantry.
Three spacious bedrooms include a generous main suite with two fully tiled bathrooms and powder room.
Covering all lifestyle bases, the features of this brand new home include: warm timber oak flooring, woollen carpet to all bedrooms, over - sized double garage with unique resin flooring, utility room for bikes or the home handy-man providing direct access to the rear yard, 8m X 3m tiled pool with solar heating, self - cleaning system and automatic water top up system , large laundry with drying cupboard, fully zoned automated ducted heating and air-conditioning, home hub smart wiring throughout, security system, solar boosted instant gas HWS, ducted vacuum and programmable irrigation system.
Land size: 859 sqms (approx.)
Proudly marketed by the team at Peninsula Sotheby’s International Realty.







