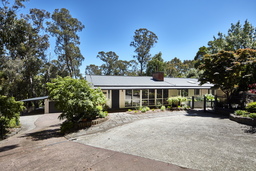'Andelain'
Set amongst the idyllic flora of Mount Macedon at the end of a quiet court, this superb home with stunning treetop views provides effortless, practical and stylish living.
With exquisite attention to detail, this 4 bedroom home is meticulously appointed throughout. The recently renovated, architecturally designed kitchen and dining room are perfectly appointed. From the built-in dining booth that comfortably seats 8 (complete with under-seat storage) to the under-cupboard bench lighting, insinkerator and Blumm soft-close 2-pac cabinetry, every detail has been considered. With solid marble benchtops, integrated appliances (fridge freezer with ice machine, drawer fridge, dishwasher, split system heater/cooler and double bin unit), a large 76cm oven with remote control access, a Pitt Cooking gas 4 plate stovetop, walk-in pantry and architectural lighting and tapware, this kitchen is an entertainer’s dream. The spacious lounge room also has large windows overlooking the garden, as well as an Arrow wood heater that keeps the home beautifully warm in the cooler months (as does the ducted gas heating). It also has a vaulted ceiling and ceiling fan for the warmer months.
The bedrooms are generously sized with ceiling fans, plush 100% wool carpet and large picture windows with automated blinds (French linen and block-out). Two have built-in wardrobes, while the master has a beautiful walk-in wardrobe with Blumm soft close cabinetry, marble benchtops and feature lighting. The master bedroom, with its vaulted ceiling and spectacular views, also has a luxurious ensuite with double showerhead, heated towel rails and carrara marble floor tiles. The main bathroom has been renovated to the same standard and has a freestanding bath as well as a double showerhead, heated towel rails and marble tiles.
As well as being stylish, this home is also very practical, with a well-appointed mudroom, a well-planned laundry (with powered vacuum and utility cupboard, integrated powered ironing board, integrated laundry basket drawer and Italian subway wall tiles), and a separate storage room. There is also a double office with extensive built-in cabinetry and data points and separate access for those working from home.
External storage includes an enormous under-house wine cellar with capacity for 600 bottles, wood storage, a powered shed with lockable roller-door and concrete floor suitable for garden equipment, a double garage with remote control access and integrated workbenches and shelving, two undercover carports and 2 x 20,000 litre water tanks.
The large undercover decking area is an ideal place to enjoy the established, low maintenance extensively irrigated garden which meanders down to a seasonal creek, and includes roses, hydrangeas, rhododendrons, established oaks and Japanese maples, fruit and citrus trees (apple, orange, peach, nectarine, lemon and lime), dogwoods, wisteria, irises and a large birch tree. There is also a fire pit area, a paved courtyard with raised vegetable and herb garden beds located off the kitchen area for easy access, and a fenced area suitable for dogs.
This ideal family home is located within the Mount Macedon Primary School catchment area and is an easy walk to the Mount Macedon pub and Trading Post café. Within easy reach of the Melbourne CBD (only 50 minutes by car), this property will be quickly snapped up by the savvy buyer.
Proudly marketed by the team at Macedon Ranges Sotheby's International Realty.






