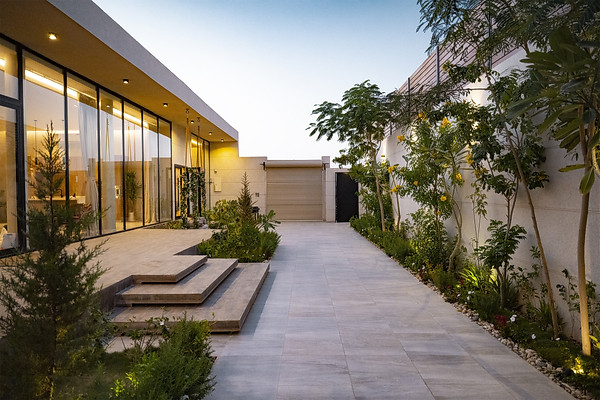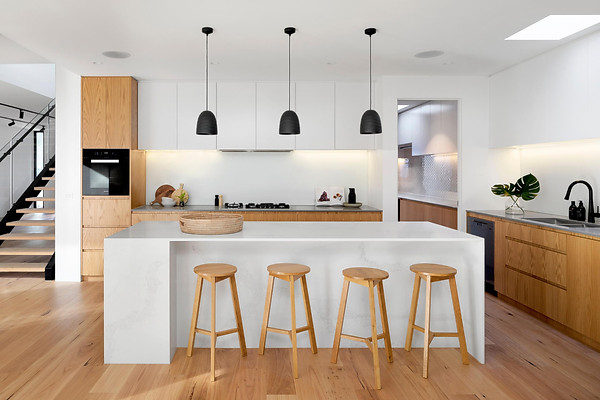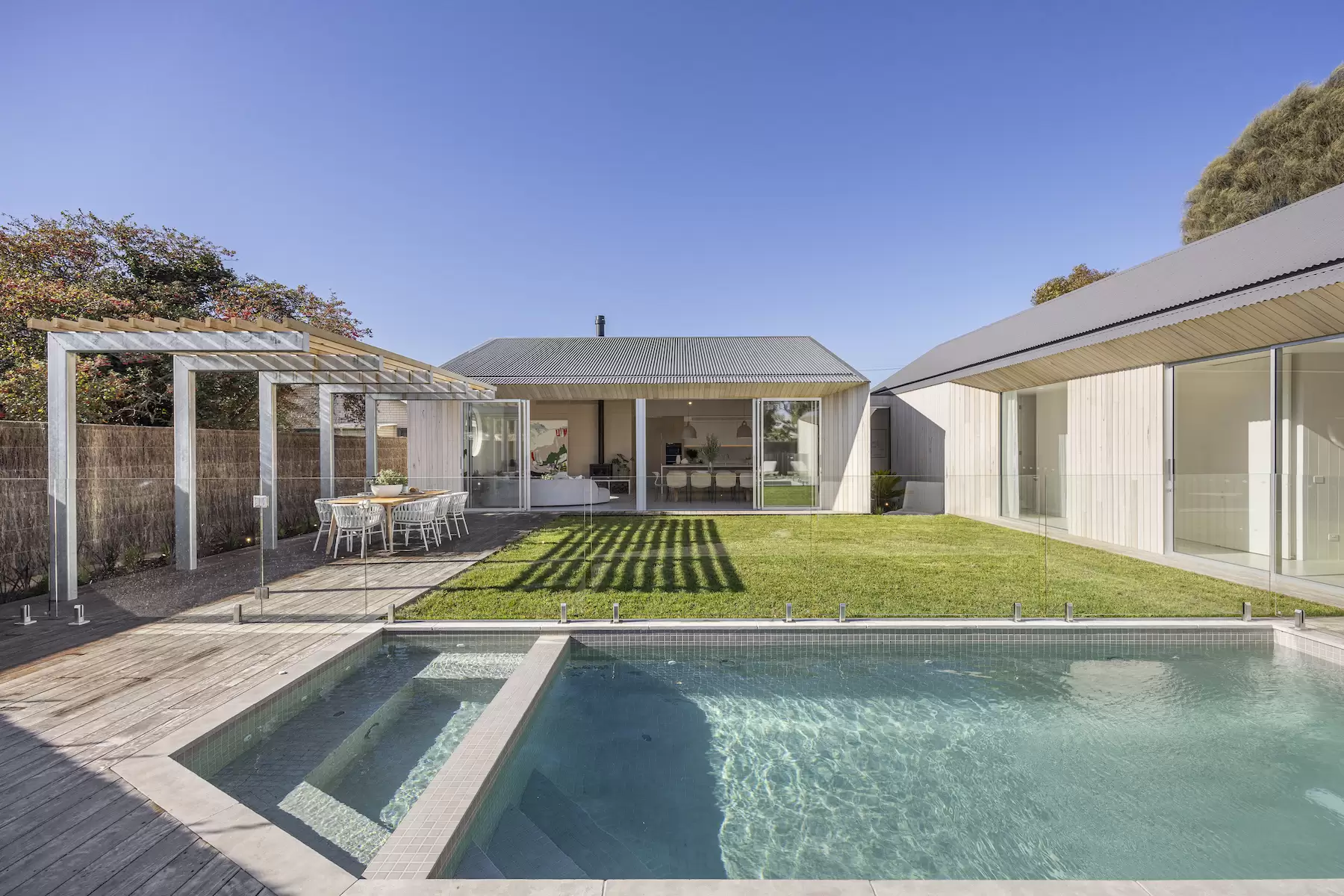




















4 Inverness Avenue,
Blairgowrie
Prime Location – Steps to the Shore and Village
Captivating with its inspired design and luxe natural finishes, this brand-new architect-designed residence embodies a haven of timeless brilliance in an exclusive coastal cul de sac, steps from the shoreline and Blairgowrie village.
Boasting quality finishes and modern minimalist style, this single-level home is an architectural masterpiece that beautifully incorporates natural materials, abundant light, and harmonious indoor-outdoor living. From the unique exterior and heated concrete floors to the glass walls and private poolside oasis, the home offers a genuine first-class experience.
Perfect for entertaining family and friends, the home's seamless alfresco connection, highlighted by soaring 4.5m vaulted ceilings and sliding glass doors, extends through the open-plan living/dining zone. The ambient wood heater adds to the inviting atmosphere, while the stunning white mahogany deck and low-maintenance garden with self-cleaning, heated swimming pool create a delightful space for gatherings.
The sublime gourmet kitchen with integrated appliances and exquisite marble surfaces is complemented by the floor-to-ceiling timber veneer pivot doors and wall panelling, creating a seamless aesthetic.
The exquisite rear wing offers a second living room and a private master bedroom with a lavish ensuite and walk-in fitted robe, providing a truly indulgent retreat bathed in northern light with views over the pool. The guest suite features its own ensuite, providing a welcoming space for visitors, while two additional bedrooms are serviced by the family-sized bathroom.
Nestled perfectly in the heart of Blairgowrie, this beautiful home offers a luxurious retreat, while providing convenient access to the village, Blairgowrie Yacht Squadron and the beach. Whether you choose to indulge in the home or explore the nearby amenities, this location promises an ideal coastal lifestyle.
Additional features include a concealed study area, powder room with a marble vanity, full-height doors, spacious laundry and butler's pantry with ample storage, auto irrigation, zoned reverse-cycle heating and cooling (plus hydronic floor heating) self cleaning, heated pool and spa and double remote garage with internal entry.
Proudly marketed by the team at Peninsula Sotheby's International Realty.
Location Map
This property was sold by
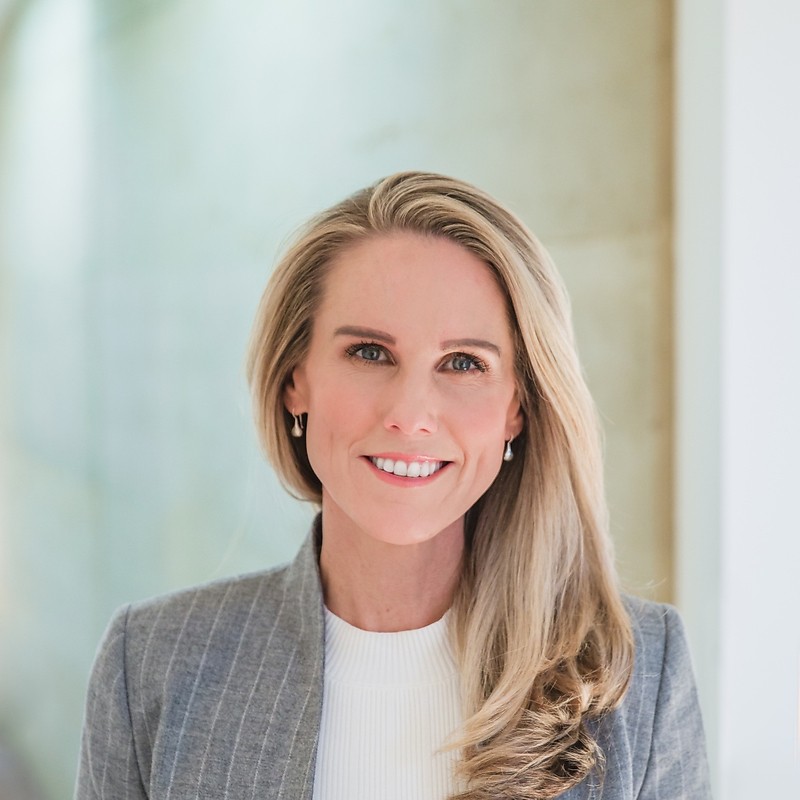
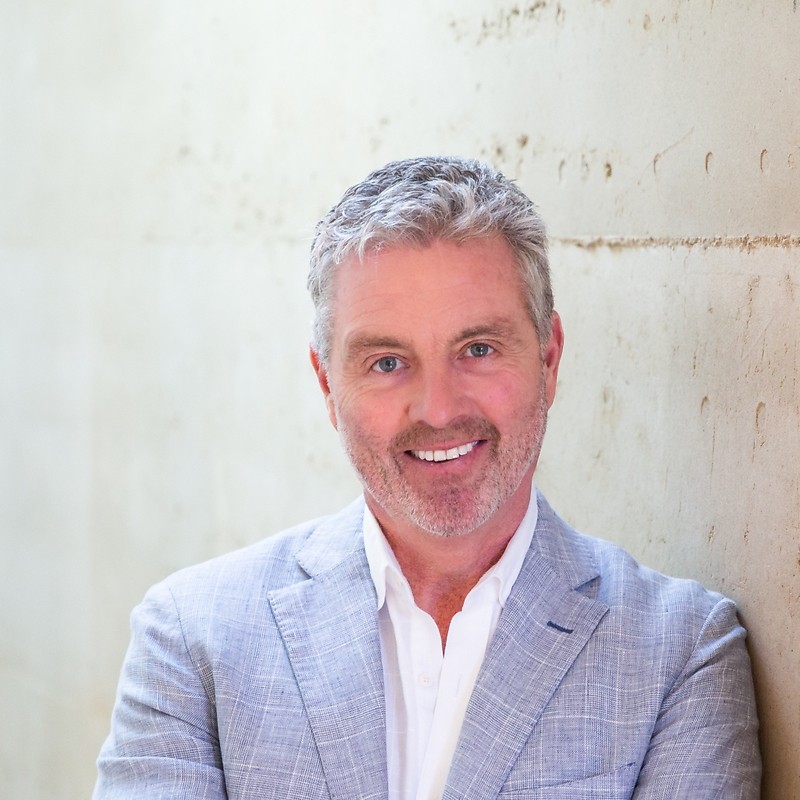
Property photos





















