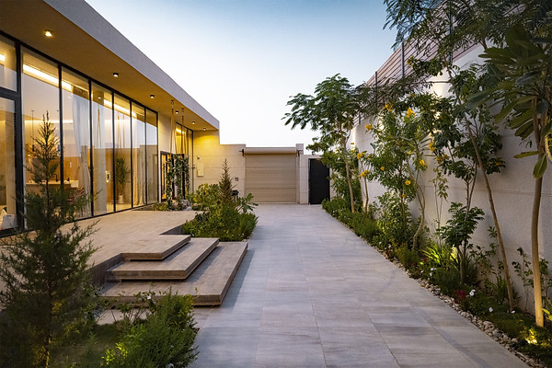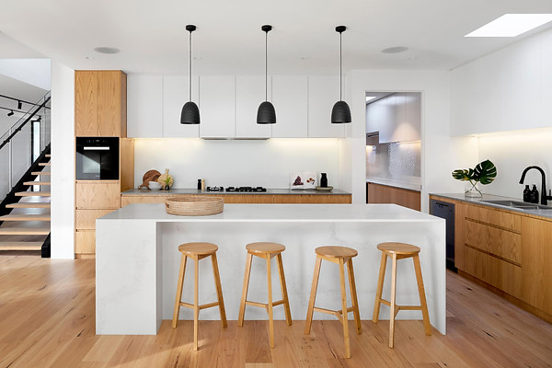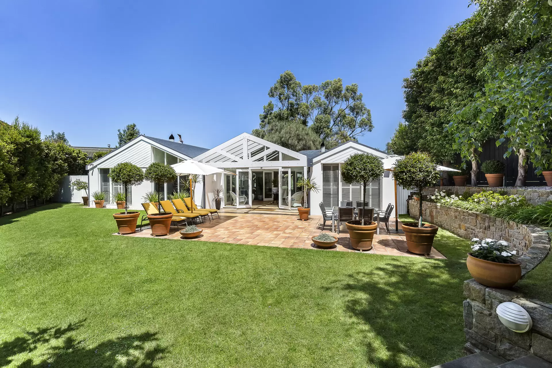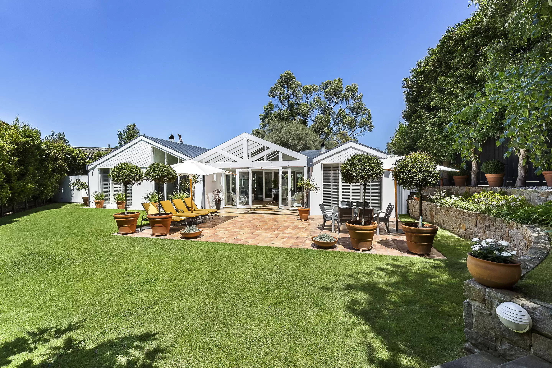
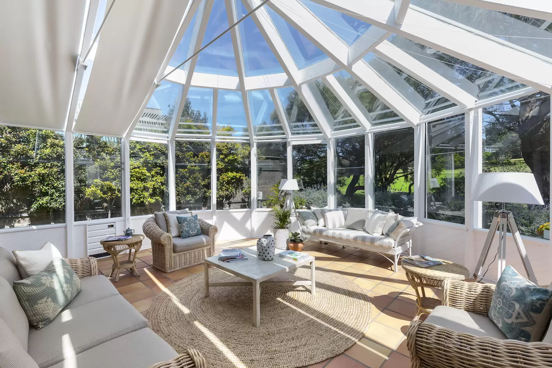
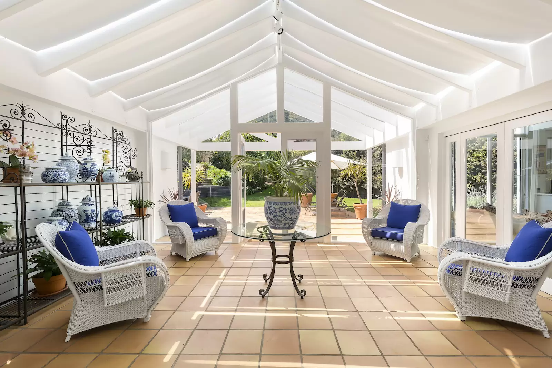
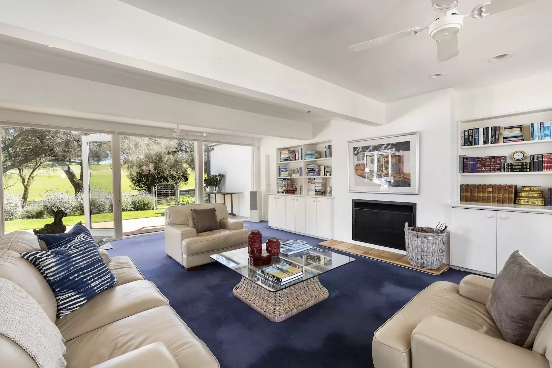
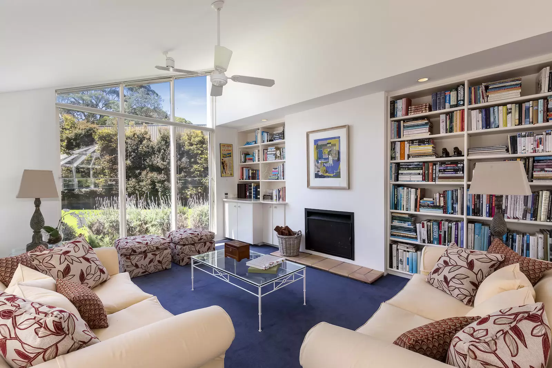
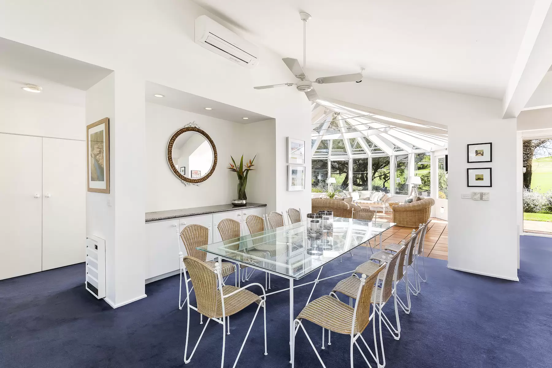
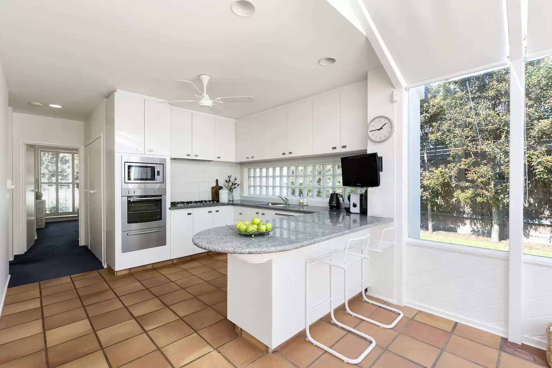
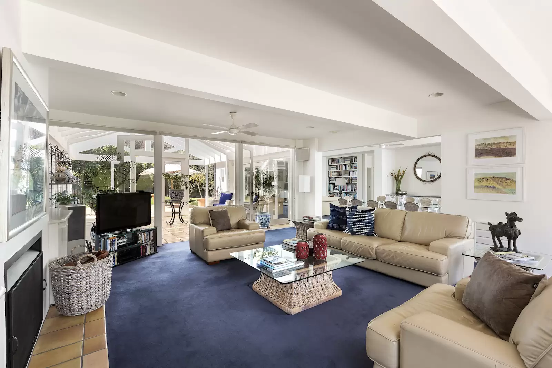
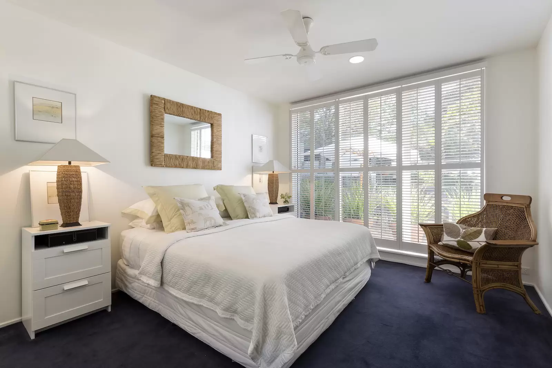
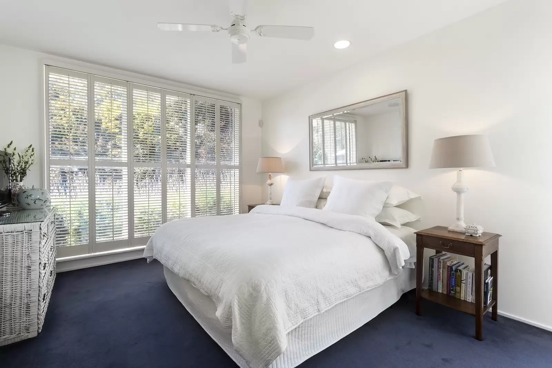
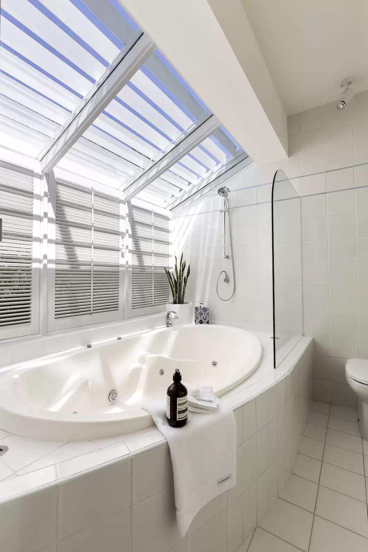
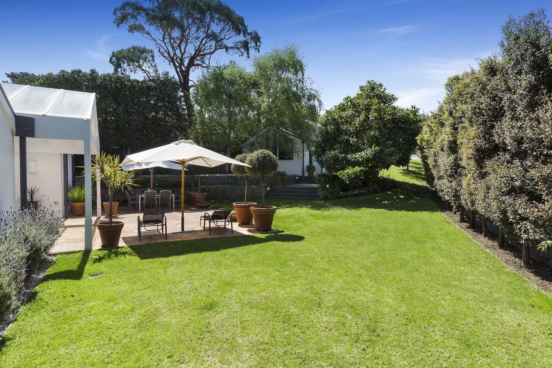
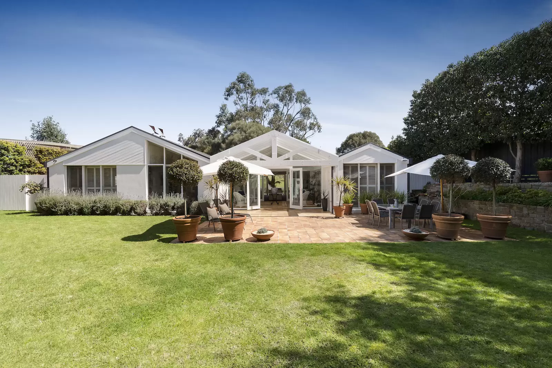
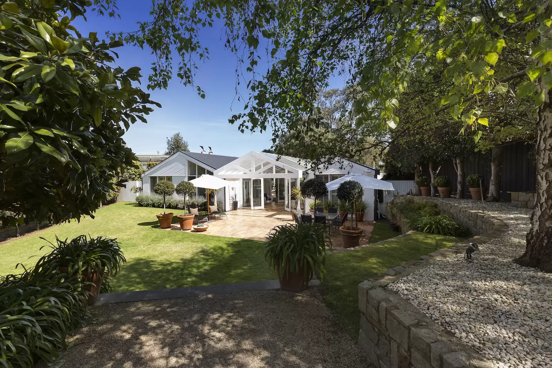

21 Greenwood Avenue,
Sorrento
Summer house... In Sorrento's most exclusive cul-de-sac, and bordering Sorrento golf course
This architect-designed house is a short walk to Point Nepean Road and the bay beaches, Sorrento pier, ferry and the Main Street, hotels and restaurants.
Sunlight streams through the glass cathedral ceilings of the entrance atrium - overlooking beautiful landscaped terraced gardens and north facing patio, whilst the conservatory at the rear features sweeping gold course views.
Complementing the atrium and conservatory room - are two further large living rooms, open dining room and a well appointed kitchen all offering vista views of the Sorrento golf course. The well designed layout of the living areas can be individually enjoyed or opened into an expansive entertainment area.
The generous master bedroom and en-ensuite are positioned for complete privacy - the guest wing contains three spacious bedrooms and two bathrooms. A separate art studio or home office with large windows overlooks the front garden.
This position perfect property is unique in the attention paid to blending interior and exterior, with double lock up garage and ample off street parking for guests.
Land size 1069 sqm
Proudly marketed Internationally by the team at Peninsula Sotheby's
Amenities
Independent Schools
Location Map
This property was sold by

Property photos















