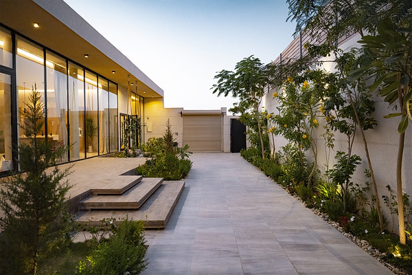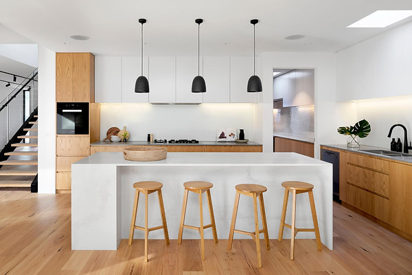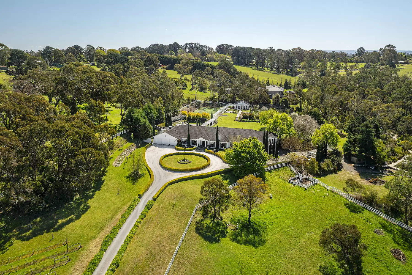
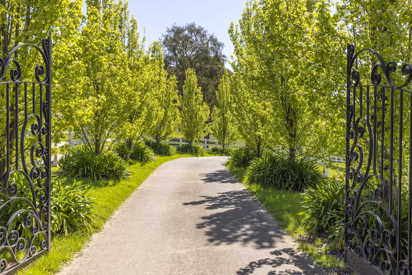
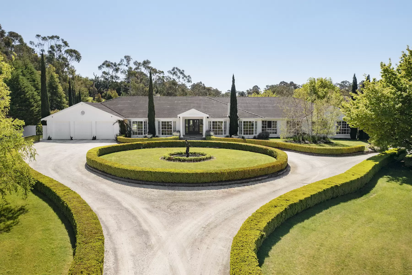
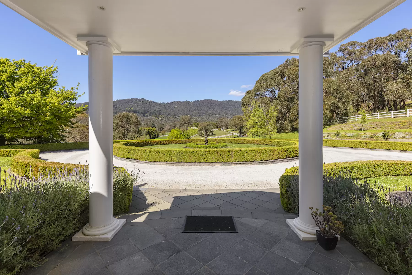
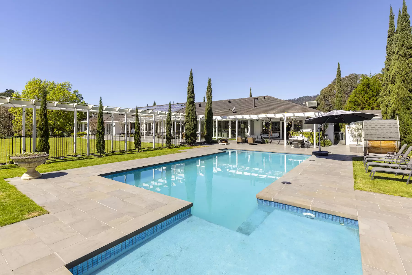
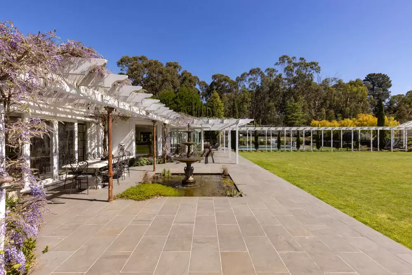
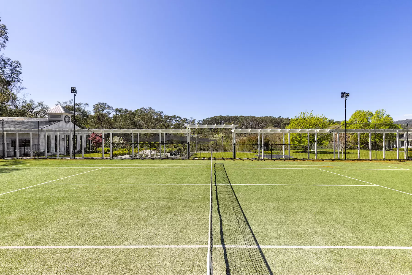
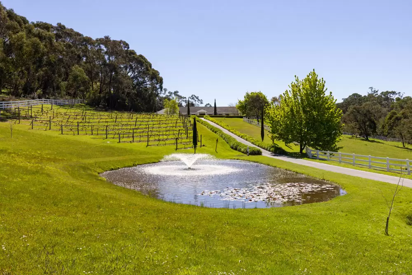
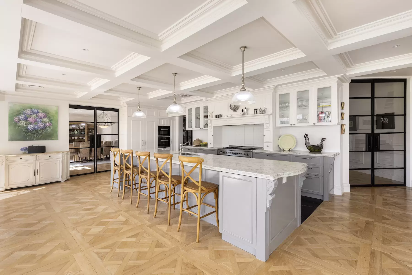
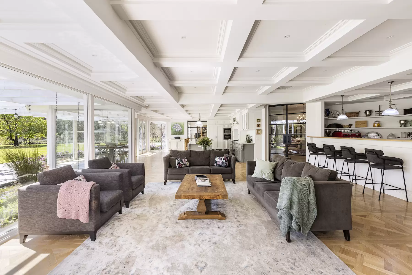
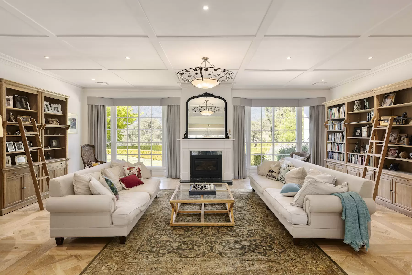
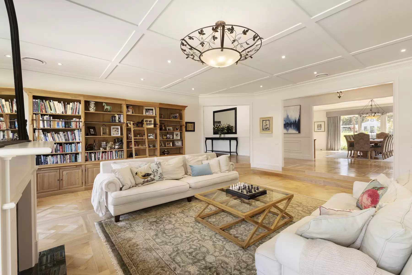
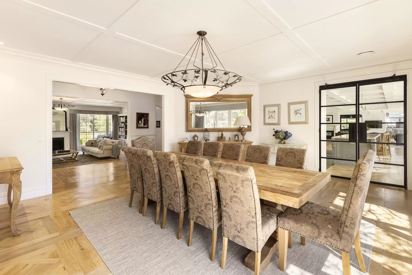
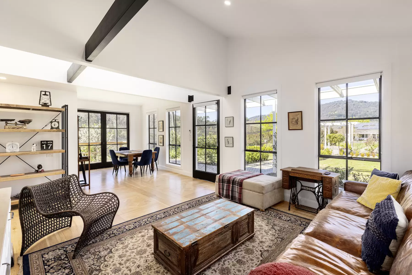
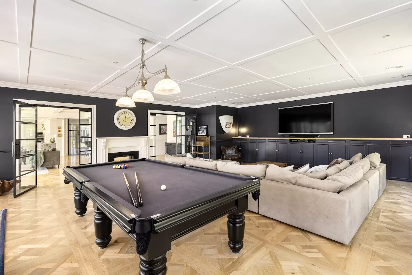
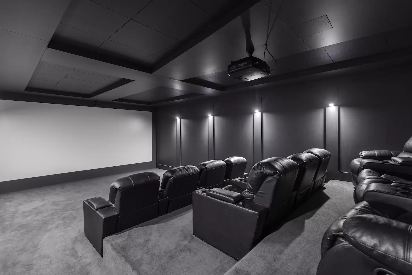
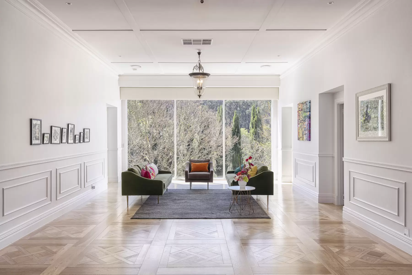
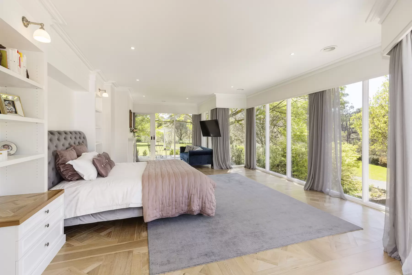
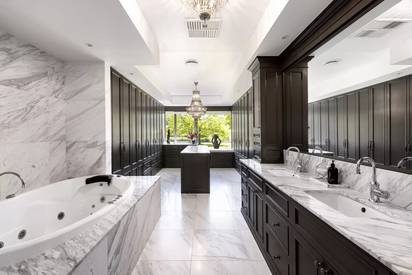
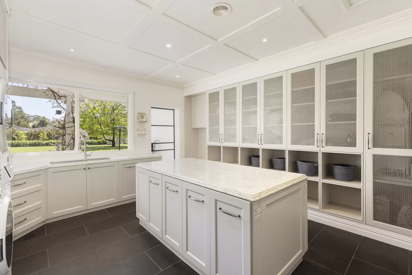
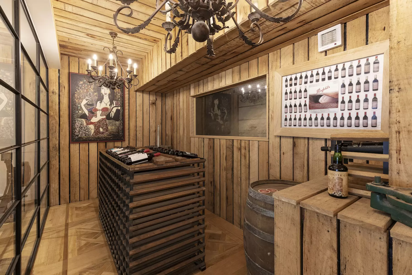
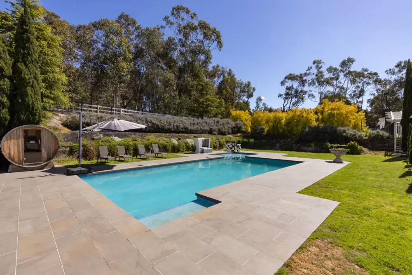
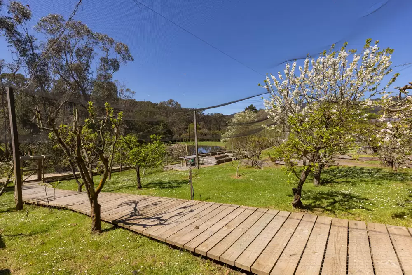
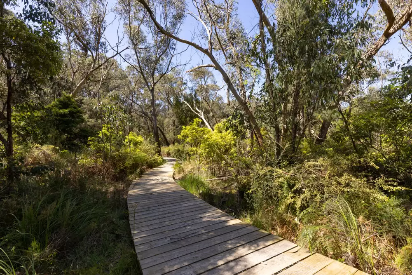
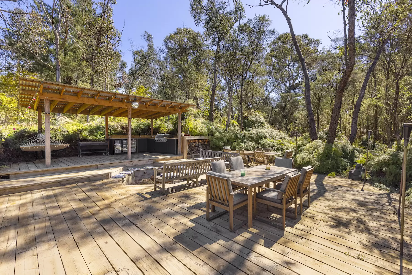
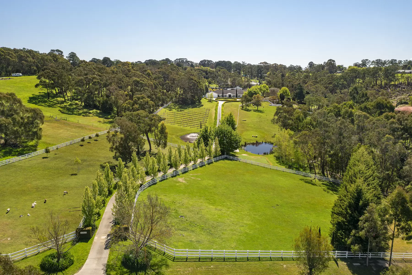

3 Pickwood Close,
Montrose
'Rapale’ - An Enchanted Estate in the Foothills
Immersed in the foothills of the Dandenong Ranges, with a landscape of mature trees, vines and orchards on 11.5acres (approx), this landmark luxury estate establishes the highest expectations for living and entertaining on any scale. With a guest house chalet and carefully designed interiors that enjoy ever-changing seasonal outlooks across the enchanted picturesque gardens, this timeless masterpiece represents the pinnacle of executive family living and a once-in-a-generation opportunity.
'Rapale' ( Rap-ar-lay), a prestigious estate only 40 minutes from the CBD, includes glorious garden "rooms", ponds and terraces, an orchard, spacious garden pavilion and lush lawns rolling down to the floodlit tennis court, heated swimming pool and entertainment areas.
Generous and contemporary proportions unfold over multiple formal and informal living rooms over several beautifully designed wings, with six bedrooms, five bathrooms, numerous powder rooms, separate home office, gym, cinema, cellar, two-car basement garage, three-car main garage and a custom joinery throughout. Warm and inviting interiors are underpinned by parquetry oak flooring and marble finishes in the kitchen and bathrooms, with exquisite fittings and fixtures and towering coffered ceilings high above the casual living and dining zones.
The ultimate entertainer's kitchen features a huge marble island bench, dual oven, commercial dishwasher and custom walk-in fridge. All with easy access to the formal dining room. French doors connect all principal rooms to a myriad of indoor-outdoor entertaining options, leading to the pool and alfresco terrace with an outdoor kitchen, change room, sauna and spa.
Indulge the senses with the master suite complete with ensuite and dressing room, where picture windows frame the poetic treescape from the foot of the bed. A guest suite within the main home affords additional accommodation, with a secondary ensuite-main on the ground level.
Features include extensive glazing, custom steel-frame glass doors throughout, reverse cycle heating and cooling, dual-sided gas fireplace, vast storage, a self-contained 2-bedroom guest chalet with clock tower, outdoor chessboard and multiple dams with boardwalk trails placed throughout the stunning grounds.
Proudly marketed by the team at Peninsula Sotheby's International Realty.
Amenities
Independent Schools
Location Map
This property was sold by
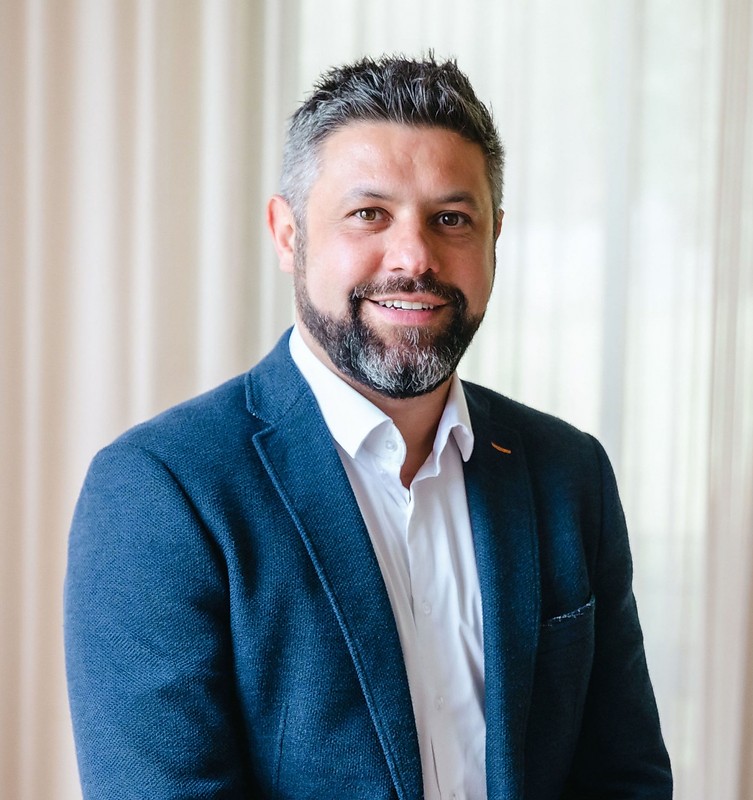
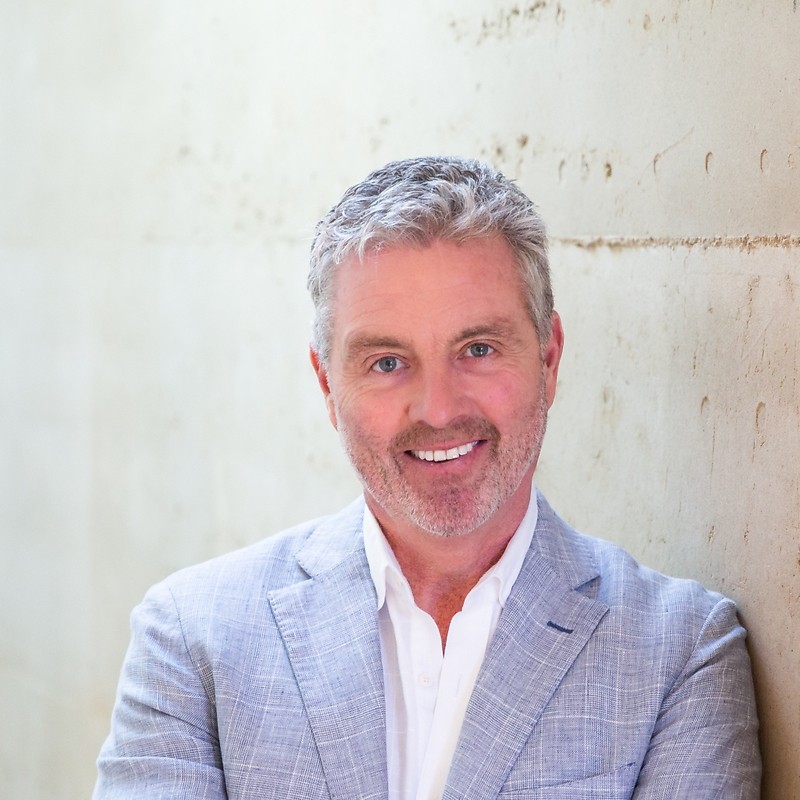
Property photos



























