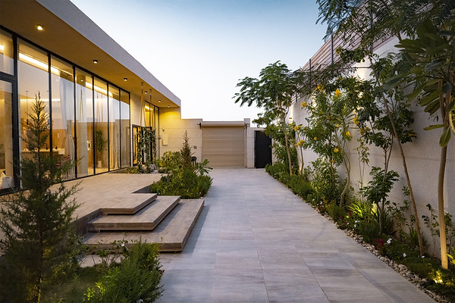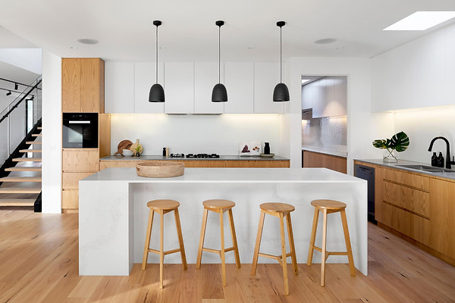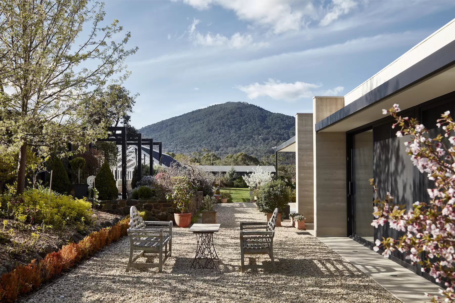
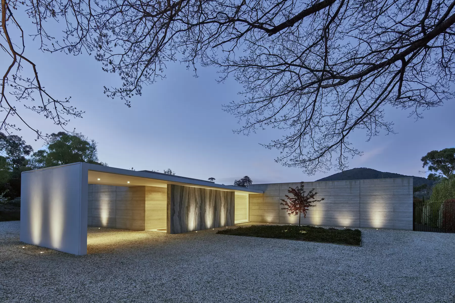
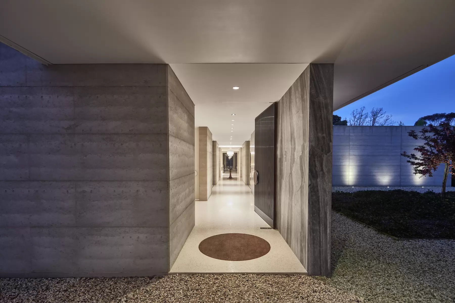
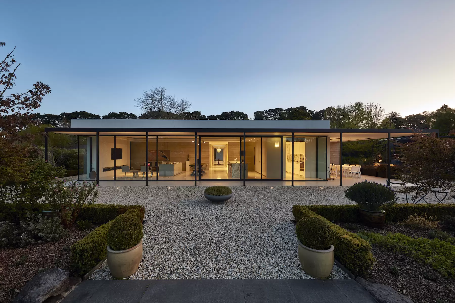
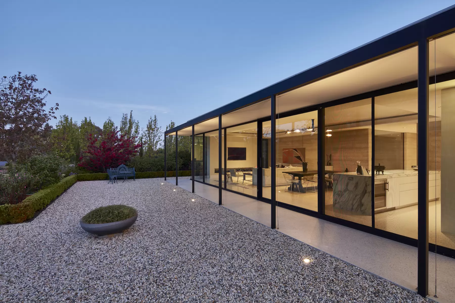
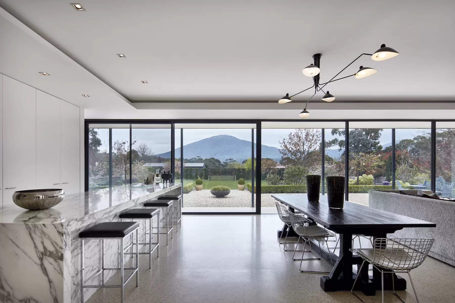
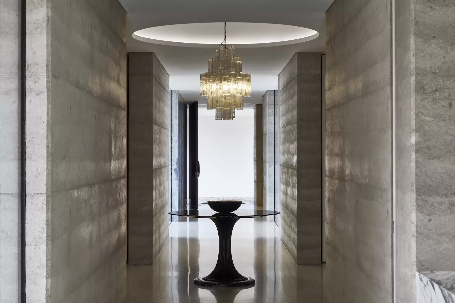
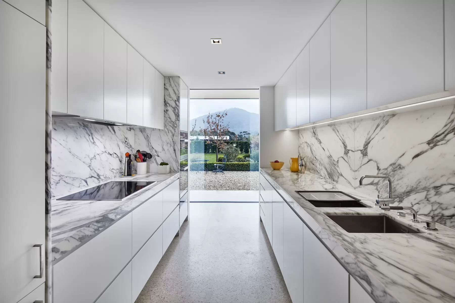
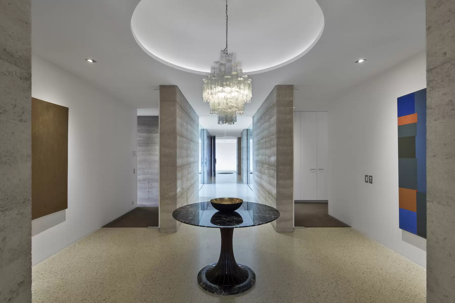
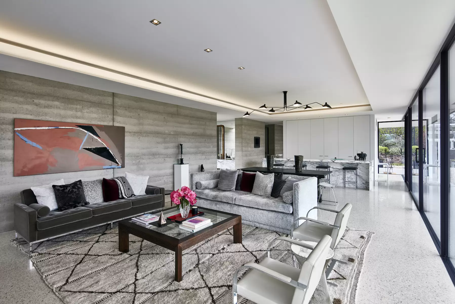
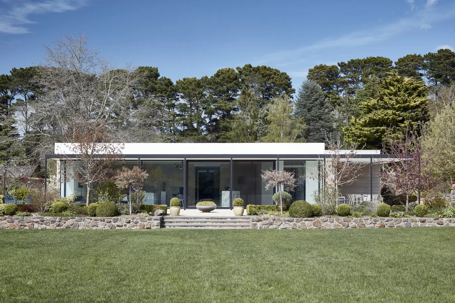
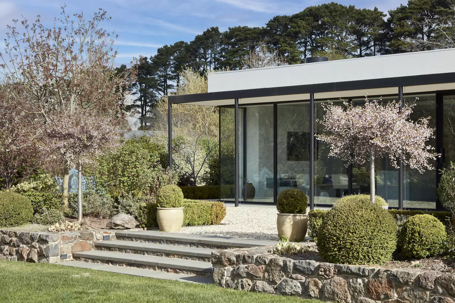
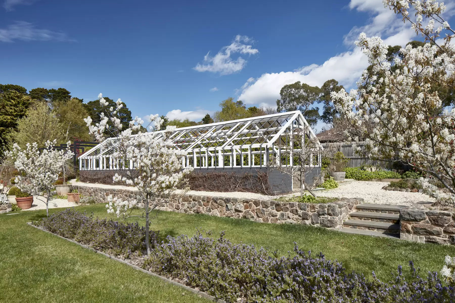
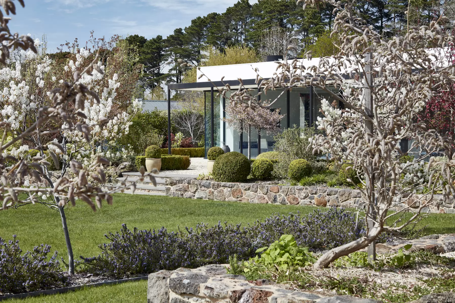
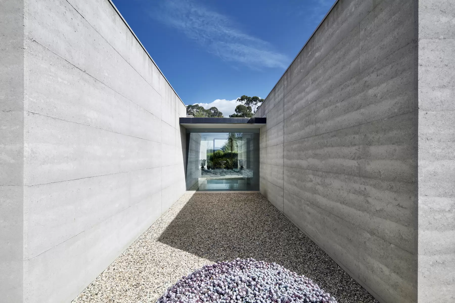
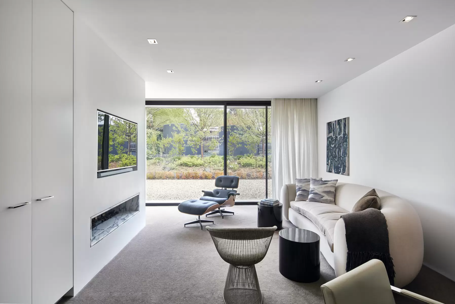
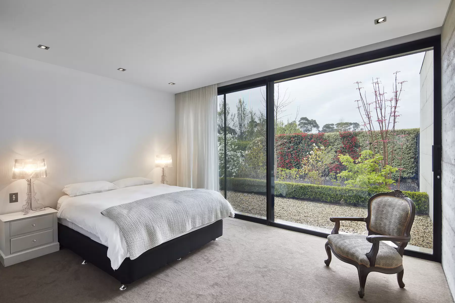
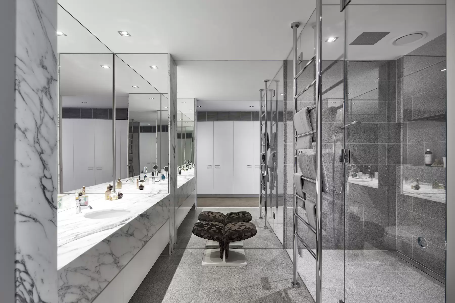
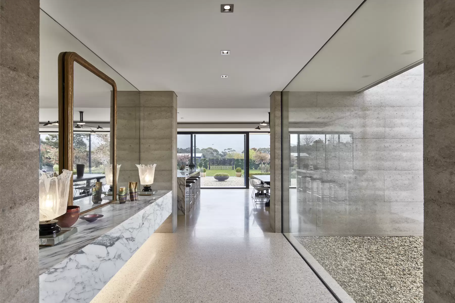
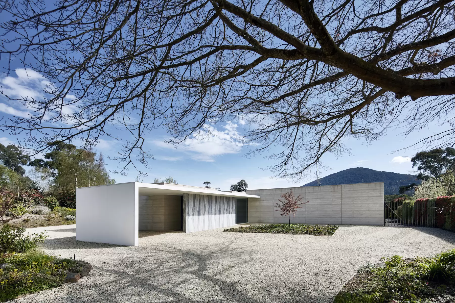
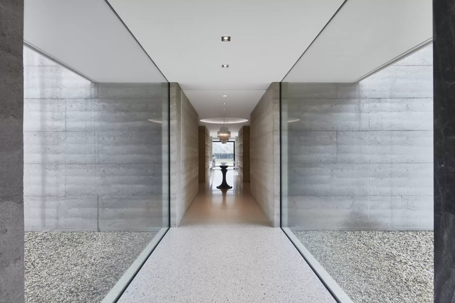
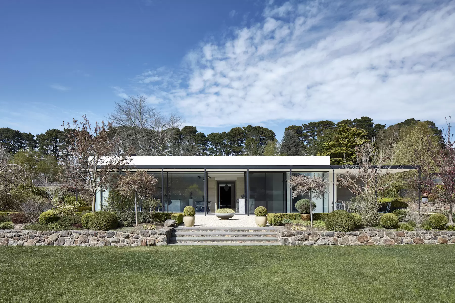
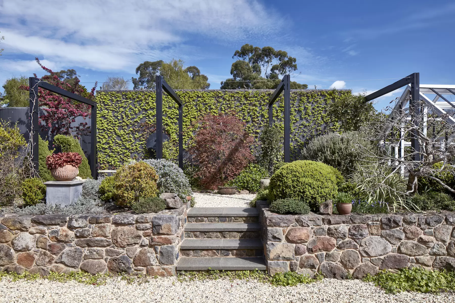
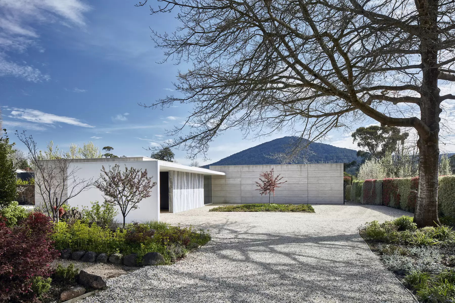

88 Honour Avenue,
Macedon
Architectural Masterpiece
Created by internationally acclaimed designer David Hicks, this is an amazing home with a spectacular backdrop.
Designed to maximise the majestic view of Mount Macedon and northern light, the three interconnected pavilions and courtyards offer privacy and a sense of quiet seclusion. Rammed earth walls, aggregate concrete floors, honed marble finishes and extensive glazing connect the home to the natural environment.
Located on Honour Avenue, which attracts visitors to Macedon every autumn, this modern architectural home reveals itself slowly but the effect is dramatic. A long, wide corridor draws the eye from the main entrance through to the glass wall at the back of the home. White aggregate floors and white walls create a sense of calm and a feeling of quality.
Every space has been carefully considered and beautifully finished. Internal courtyards optimise light and views. The 3 spacious bedrooms, all with their own luxurious ensuites and built-in robes, are private and serene. The master bedroom is adjacent to a second living room with a gas fireplace and extensive built-in cabinetry which means it also makes a perfect study.
The corridor opens into the main kitchen, living and dining space which is a light-filled glass pavilion that frames the Mount Macedon views. A stunning arabescato marble island bench provides a focal point for entertaining. The beautifully appointed kitchen includes high end Miele and Liebherr appliances, including 2 ovens, warming drawer, induction cooktop, integrated fridge/freezer, wine fridge and drinks fridge. The large butler’s pantry and powder room also has honed arabescato marble benchtops. The living and dining spaces are just as stunning. Cool and welcoming in summer, this space is also warm and inviting in winter with a second gas fireplace in the living area.
There is also an undercover barbecue and dining area, terraced gardens, a 16m x 4m garden house, 18.6m x 7.7m shed with 4 roller doors and a wall of built-in cupboards, 3 water tanks and a 8m x 6m brick garden shed all topped off with those mountain views. This property has been featured in Belle magazine and interior design books for good reason: it is a stunner.
Proudly marketed by the team at Macedon Ranges Sotheby's International Realty
This property was sold by
Property photos

























